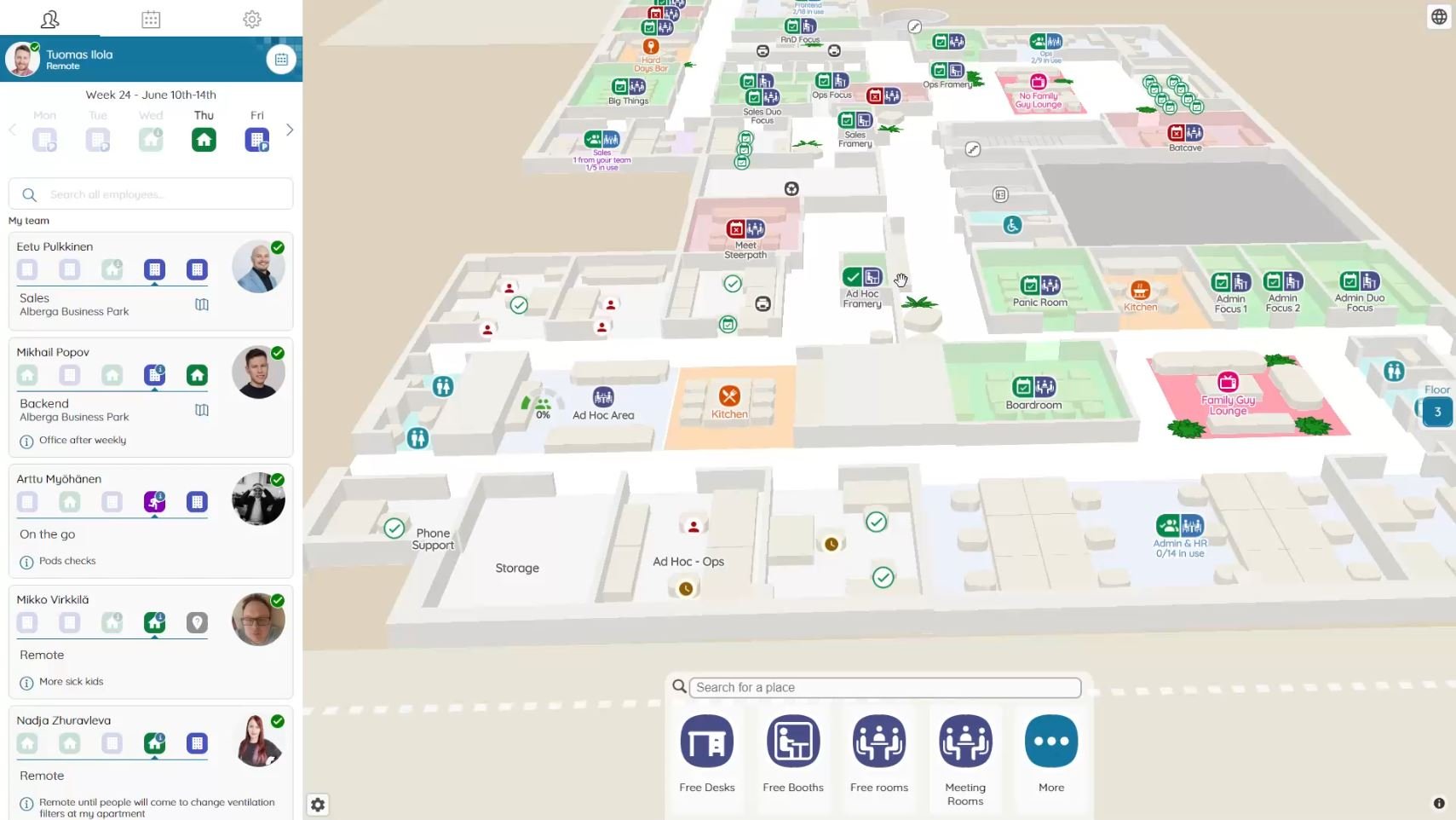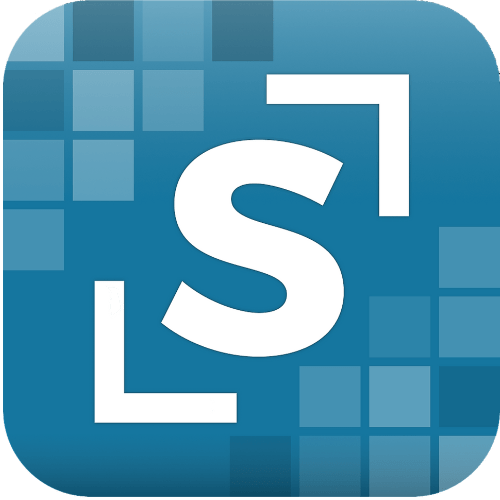
Intelligent facility management for Wellfare areas
On a mission to digitalise facility management
We agilely solve the space use challenges of the Welfare Areas. We measure the occupancy rate of the property on your behalf, based on which we tailor a detailed analysis of the current state of space use for you. With the help of our analysis, we identify space use bottlenecks for you and offer advice on matters related to space use and increasing space efficiency. We also offer smart space reservation and guidance solutions for use by staff and patients.
Turnkey service for occupancy analytics & reporting
We offer utilization measurements on a turnkey basis, what does this mean?
We do the installations, measurements and analyzes for you, so you get a ready report that can be presented to the management of the welfare area. We also take care of removing the equipment at the end of the measurements. The customer receives a comprehensive and detailed report on the use of the facilities. So all that is required of you is a few hours to participate in the interview and go through the final report.
Why is the measurement of utilization rates important right now?
Finland's welfare regions face significant challenges in terms of the use and efficiency of real estate. Many social and health services buildings are old and require expensive repairs. There are many underutilized or vacant spaces in the areas, which causes unnecessary costs. In addition, the energy efficiency of buildings is an important challenge that requires investments but brings savings in the long term. We have to react to the situation and find solutions soon.
It is on the shoulders of the persons responsible for the property to lead a change where we can help with our own expertise.
How do we work & measure?
We value speed and high quality. We always interview the customer before the measurement and map out the customer's key space utilization goals, identified challenges, types of space, number of spaces, etc. Based on the information, we make an occupancy measurement plan that we present to the customer. After this, we start the measurements.
Interview management & key stakeholders and define strategic goals
Map and install sensors
Collect data & formulate report
Go through the key findings with key decision makers

3D office floorplans with sensors and room booking
Do we have expertise, references?
We just turned 11 years as a company. We are a Finnish company based in Espoo, specializing in smart work environments. Our customers are numerous private and public companies both in Finland and abroad. Our customers are, for example, HUS and Pohde. The latest project measurement was successfully completed for Forssa Hospital.
Fill the form below to get an example report.
Can service be acquired without a separate tendering process?
All of Steerpath's services are available through the Tiera + service and have gone through tendering already. The reseller of the service is Atea Finland Oy.
Get in Touch
In the meeting, we will discuss the current situation of space use in your welfare area and we will present previous customer cases from other welfare areas. We have discussed more efficient use of space with more than 300 organizations, so our skilled experts will surely bring new solutions to your challenges.









